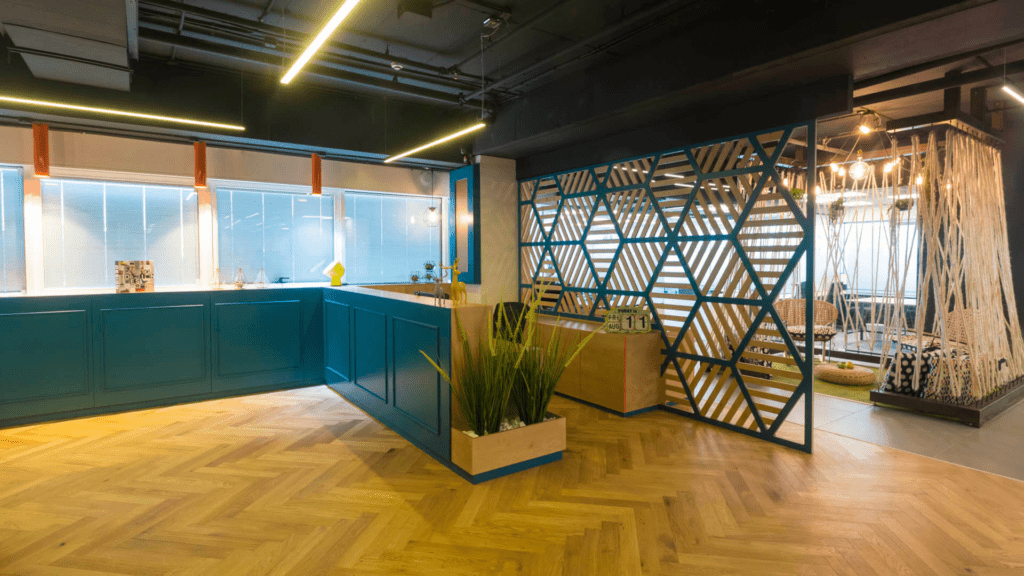The Ppls complex is a community joined work space.
The space is partitioned into different areas such as: an entrance hall, kitchen area, open work space, etc.
The entrance hall has been designed with an elegant aesthetic with modern touches expressed by geometric wooden partitions, cut with CNC technology, and providing separation between the entrance hall and the work space area.
Regarding the kitchen design, we have made use of tropical colors, including green and brown, and incorporating a marble countertop and touches of fleece.
In the work space you can find a number of relaxation areas, such as: a gazebo, built from a combination of iron beams and sizzle ropes, which allows for Informal seating, as well as another relaxation area designed like a cigar room, incorporating elements of leather and fleece.
The Ppls work space has been designed eclectically and combines multiple elements derived from different design methods, just like the space’s inhabitants, the work space provides for the varied needs of its visitors.
